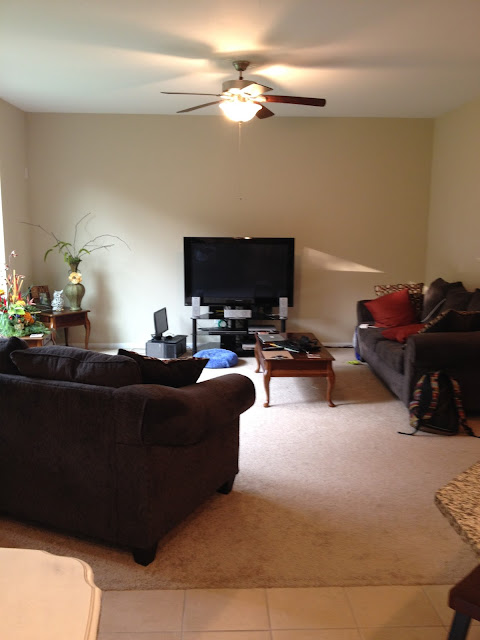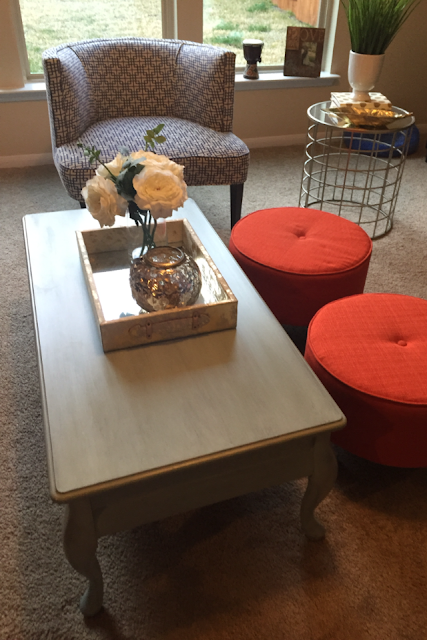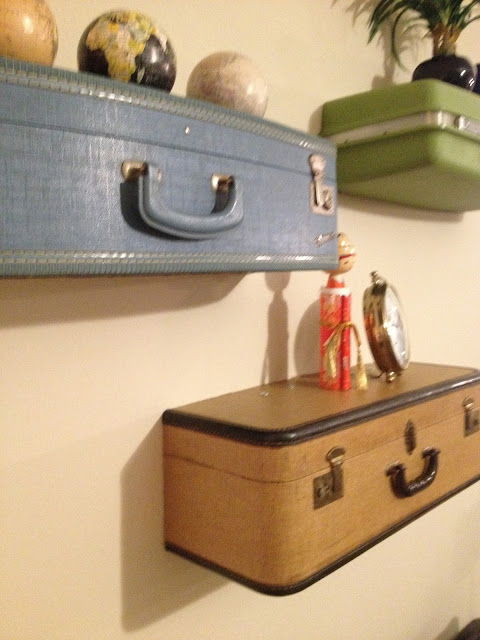This modern couple just purchased their first home and called me to help style. You will see the only items they began with in these areas was the sofa/love seat, a vintage table they had antiqued and a few small items.
We came up with a plan that included mix match chairs and space planned to make all function for their needs. We also helped welcome their first child in the middle of this project, Genevieve.
And, the fun begins. My VW bug gets a work out.
There is one wall in the kitchen we suggested painting in the color of these flowers. With such a strong pop of color and lots of color blast in other places, we toned down the foundation with a huge black board and black and white rug. The focal wall was painted a gray. We added chandeliers to accent- the focal point of this space.
Wall color inspiration for a kitchen wall, not pictured.
This is my favorite shot. Her little dog finds his favorite spot every time they sit down to eat.
Before entering the dining room is the main family room. Here are some "before" shots.
The room being somewhat small, we had to come up with some big ideas to make it functional, cozy and reflect the personality of our client. Here's what we did:
We planked an entire wall with Ikea storage units and made the tv wall a gallery, space planned and accessorized.
The clients painted the coffee table. We added 2 perfect ottomans. Love!
I love this heavy fabulous cow hide mirrored tray we found.
Raquel loved this idea she found! Here is how we styled these custom vintage suitcases.
And here is what arrived right in the middle of it all...a wonderful surprise package!!
Thank you Raquel and Brett for allowing me to share your photos.
The End.
































No comments:
Post a Comment